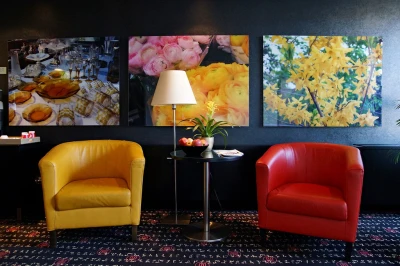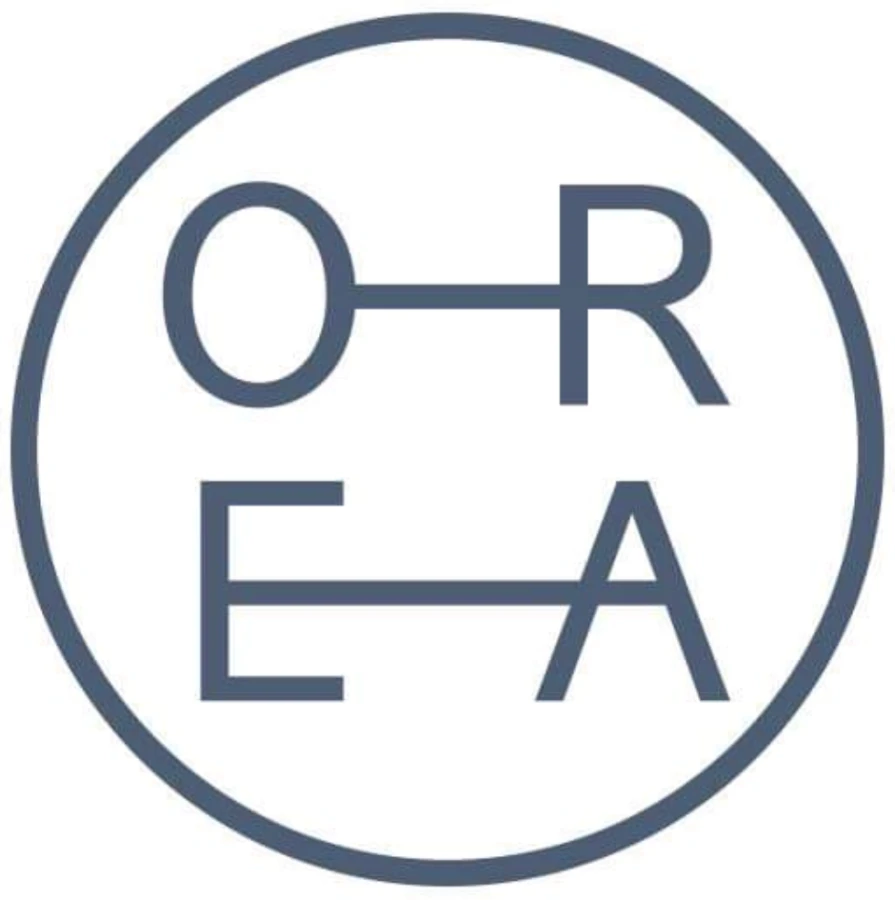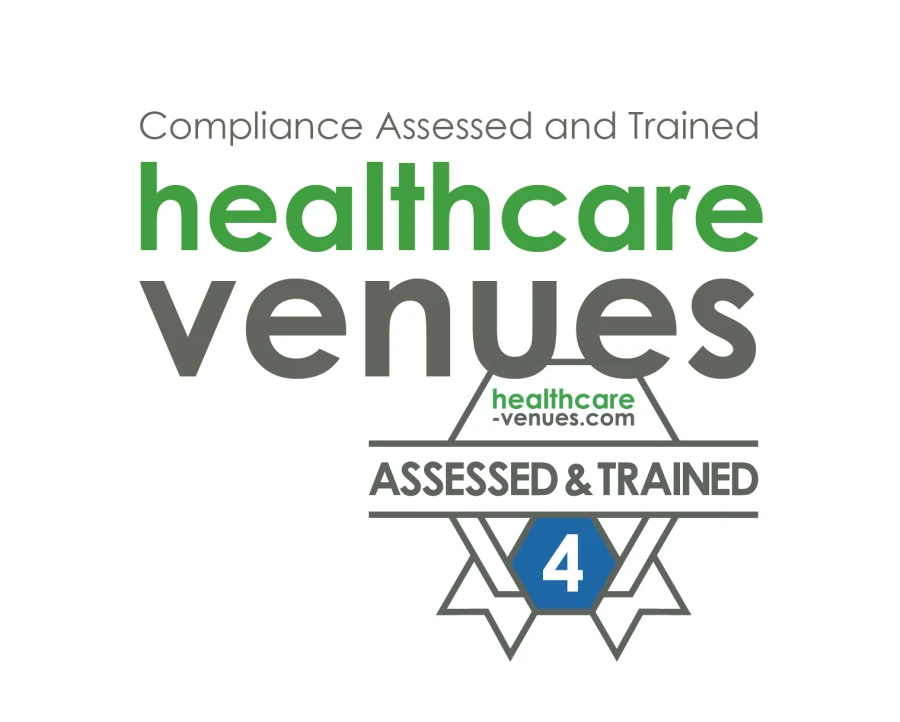Conference rooms and their capacities
| Room name | Size (m²) | Height of room | Daylight | Internet | Theatre | School | Block | Reception | U-table | Banquet |
|---|---|---|---|---|---|---|---|---|---|---|
Moldavite A Lounge | 75 | - | 78 | 48 | 48 | 80 | 32 | 40 | ||
Moldavite B Lounge | 72 | - | 78 | 48 | 48 | 80 | 32 | 40 | ||
Moldavite A+B hall | 148 | - | 195 | 120 | 108 | 160 | 56 | 80 | ||
Onyx A Lounge | 78 | - | 68 | 45 | 48 | 80 | 32 | 40 | ||
Onyx B Lounge | 76 | - | 64 | 36 | 48 | 80 | 33 | 40 | ||
Hall Onyx A+B | 154 | - | 172 | 105 | 72 | 160 | 44 | 80 | ||
Hall Onyx A+B+Foyer | 214 | - | 253 | 173 | - | 180 | 253 | 104 | ||
Whole area | 362 | - | - | - | - | 200 | - | 184 |












































