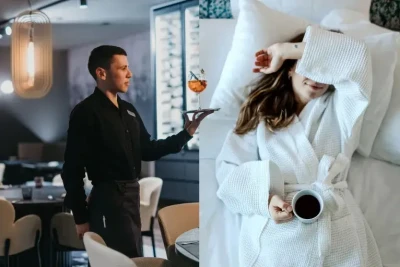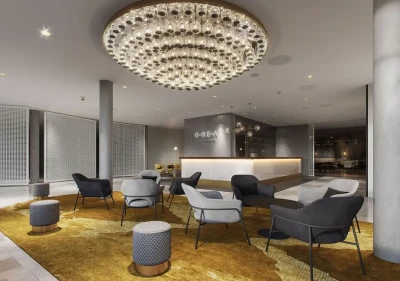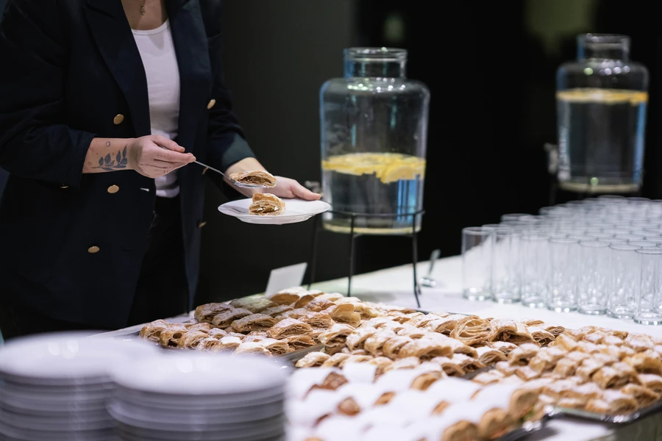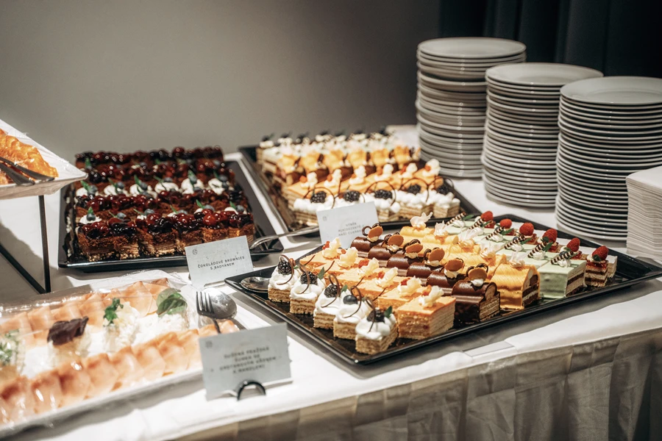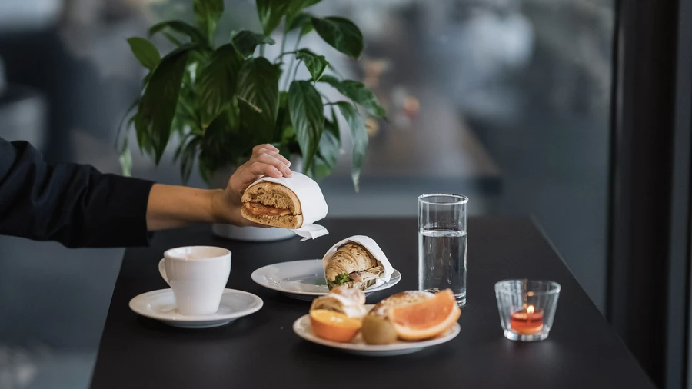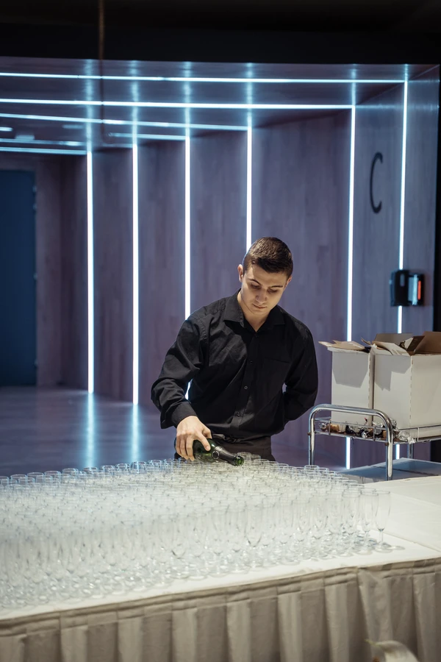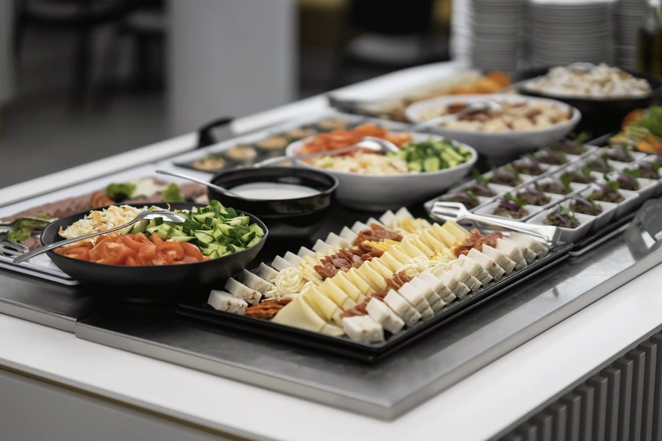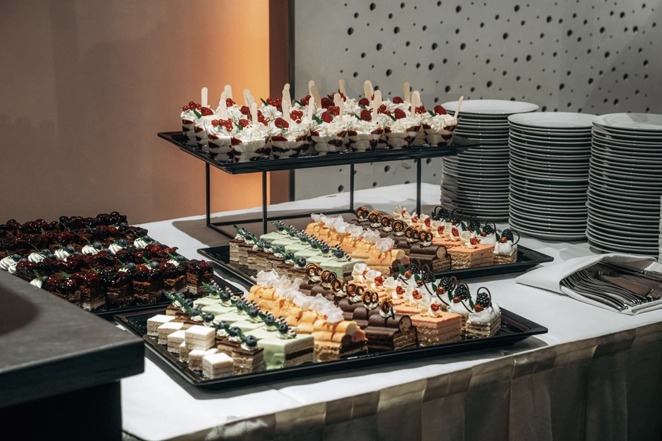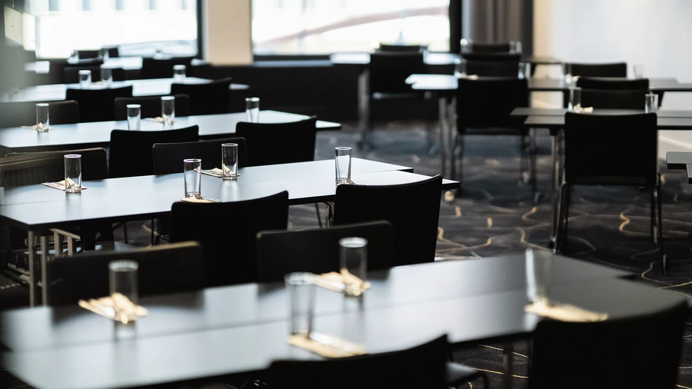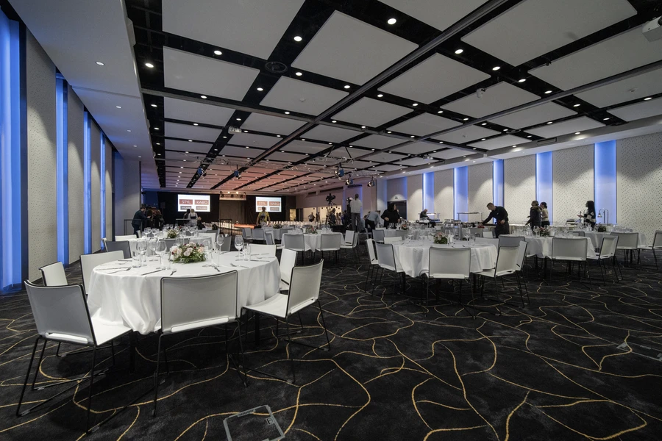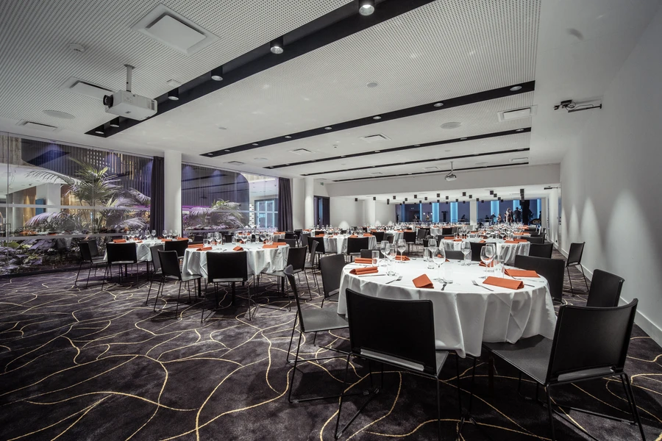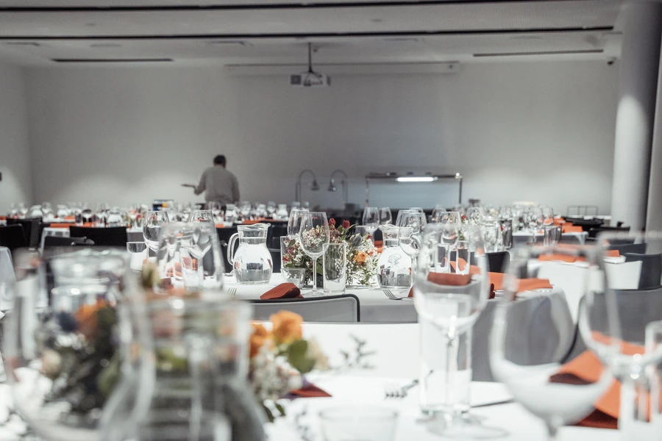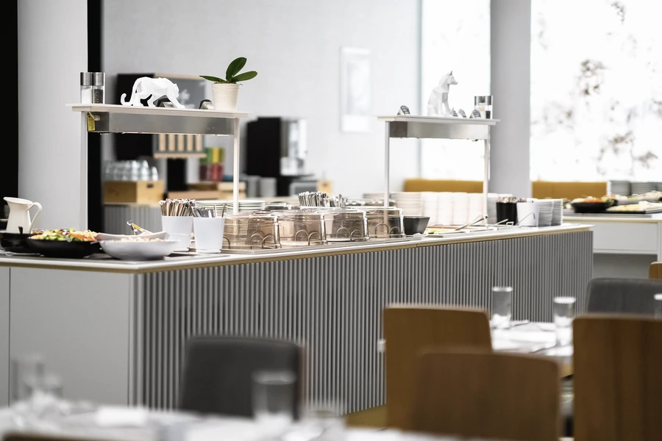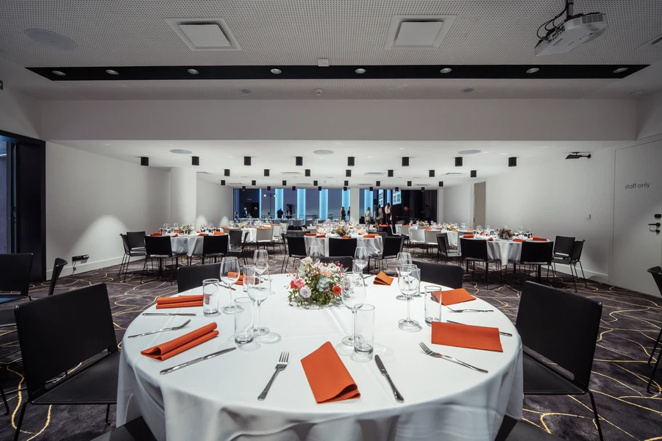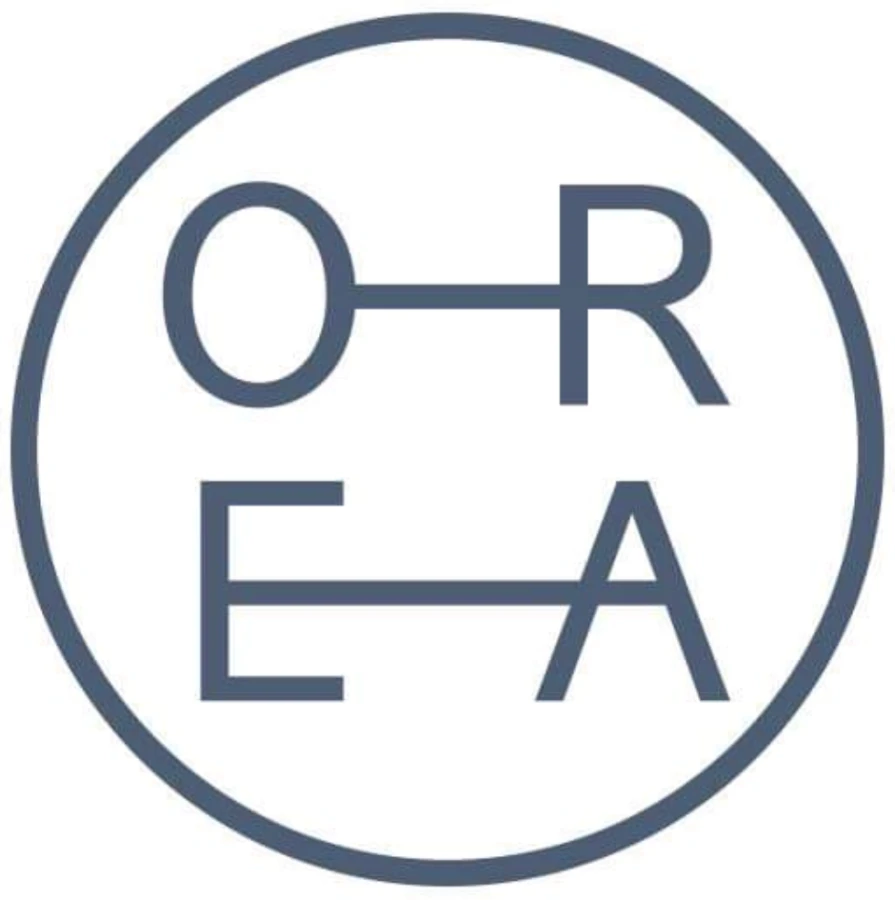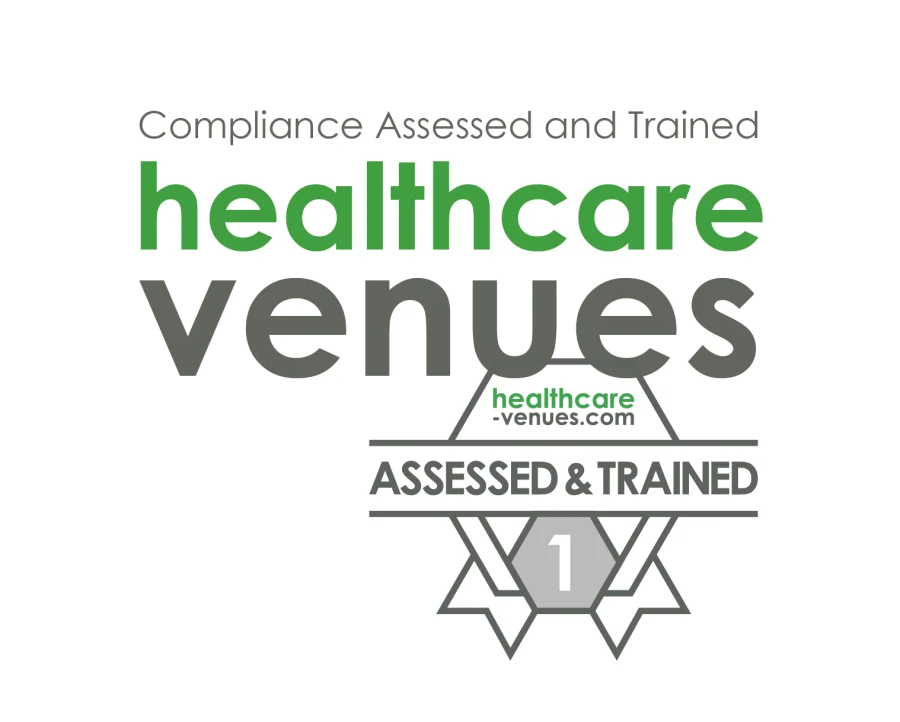Conference and meeting rooms specifications
Room name |
Size (m²) |
Ceiling Height |
Daylight |
Internet |
Theatre |
School |
Block |
Reception |
U-table |
Banquet |
|---|---|---|---|---|---|---|---|---|---|---|
Ground Floor |
|
|
|
|
|
|
|
|
|
|
Congress Hall A | 198 | 4,14 | - |
| 200 | 120 | 64 | 120 | 56 | 120 |
Congress Hall | 163 | 4,14 | - |
| 150 | 80 | 60 | 80 | 54 | 80 |
Congress Hall | 302 | 4,14 | - |
| 350 | 200 | 76 | 200 | 62 | 200 |
Congress Hall D | 240 | 3,1 | - |
| 120 | 100 | 58 | 120 | 50 | 120 |
Congress Hall A+B+C+D | 905 | 3,1 | - |
| - | - | - | 600 | - | 600 |
Congress Hall A+B+C | 665 | 4,14 | - |
| 700 | 430 | 136 | 480 | 122 | 480 |
Congress Hall A+B | 360 | 4,14 | - |
| 350 | 220 | 76 | 200 | 62 | 200 |
Congress Hall | 465 | 4,14 | - |
| 500 | 300 | 106 | 280 | 92 | 280 |
|
|
|
|
|
|
|
|
|
|
|
Lounge Brno | 83 | 3,24 |
|
| 60 | 36 | 40 | 48 | 36 | 48 |
Lounge Mikulov | 81 | 3,24 |
|
| 60 | 36 | 40 | 48 | 36 | 48 |
Lounge Valtice | 80 | 3,24 |
| 60 | 36 | 40 | 48 | 36 | 48 | |
Lounge Znojmo | 82 | 3,24 |
|
| 60 | 36 | 40 | 48 | 36 | 48 |

